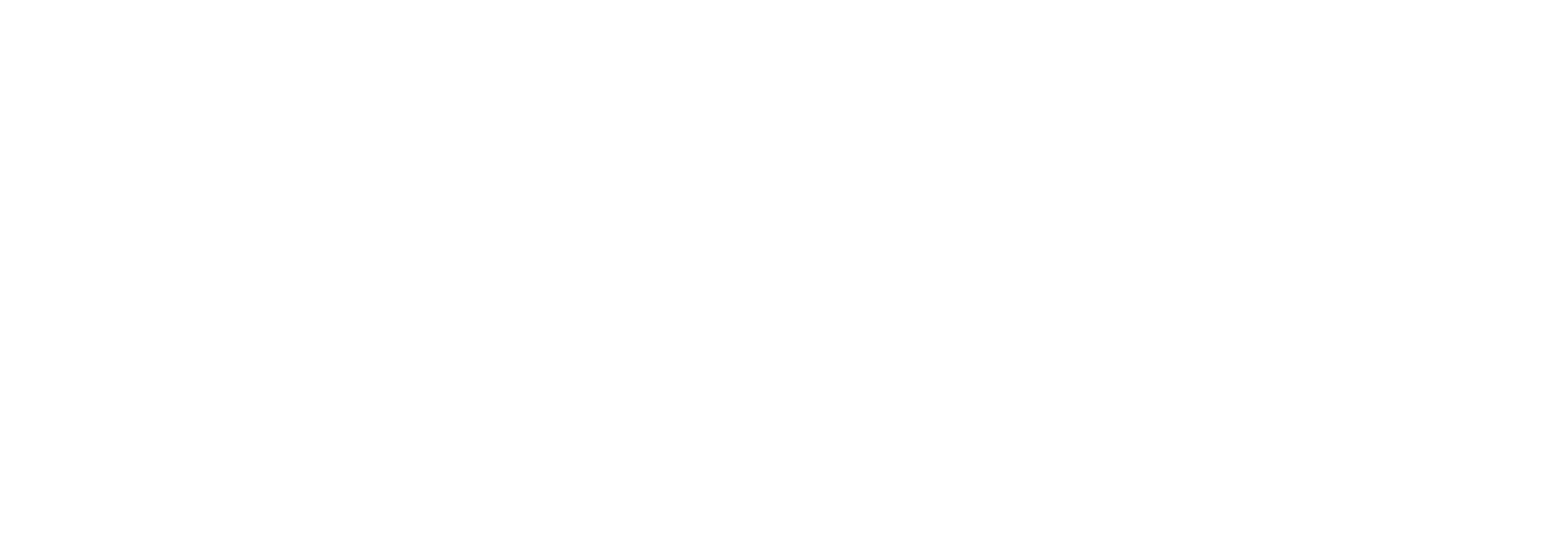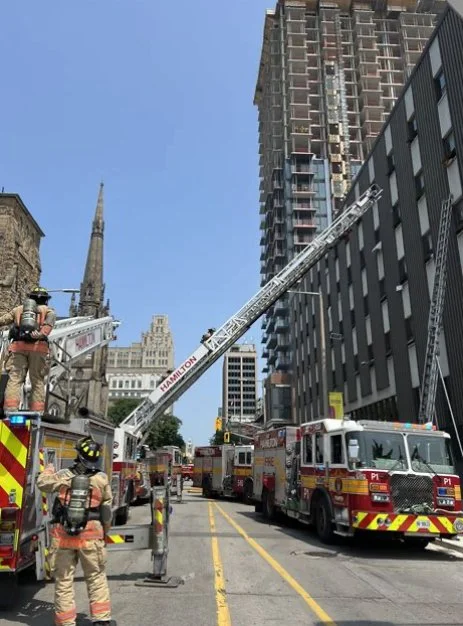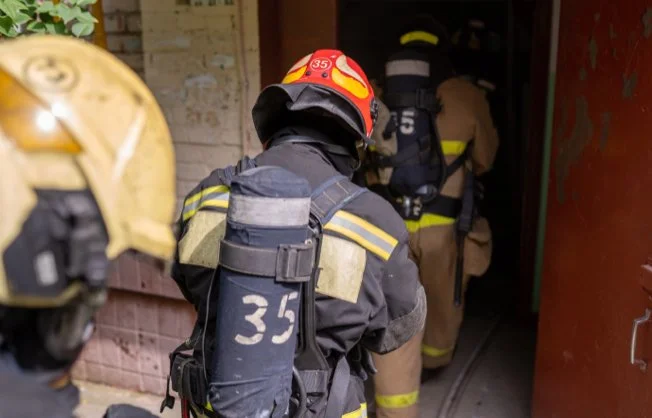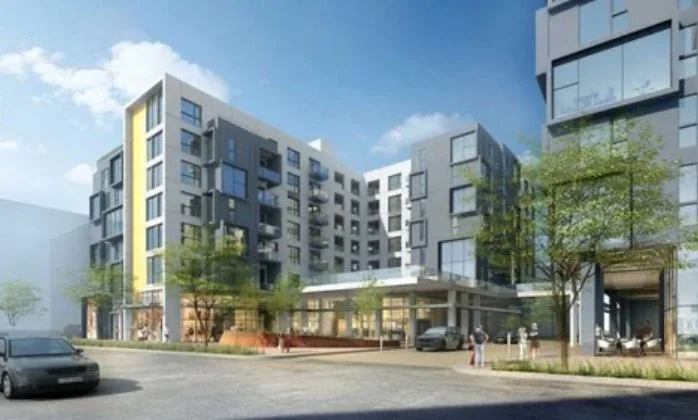How Tall Is a High-Rise? Clarifying a Common Misinterpretation in the California Building Code
In recent years, we’ve observed growing confusion around the threshold at which a building is considered a “high-rise” under the California Building Code (CBC). A particularly persistent misconception centers around how the 75-foot vertical height is measured—and whether that measurement is always taken from fire department vehicle access level, regardless of the building’s occupancy type. This misunderstanding has led to inconsistent applications of high-rise provisions on projects that may not, by code definition, qualify as high-rise structures. Let’s clarify what the CBC actually says—and what it doesn’t.
The Root of the Confusion: Section 403.1
Section 403.1 Applicability of the 2022 CBC states:
“New high-rise buildings (see Section 202 for definition of a high-rise) and new Group I-2 occupancies having occupied floors located more than 75 feet above the lowest level of fire department vehicle access shall comply with Sections 403.2 through 403.7.”
At first glance, this seems to suggest that all high-rise buildings are subject to a 75-foot measurement from the fire department vehicle access level. But a closer reading reveals a critical detail: Section 403.1 actually identifies two distinct conditions:
High-rise buildings, which refer to the definitions in Section 202, and
Group I-2 occupancies, such as hospitals, which are uniquely subject to the 75-foot measurement from the lowest fire department vehicle access.
The word “and” in this sentence does not mean the same measurement criteria applies to both. Instead, it signals that both categories of buildings must comply with the high-rise provisions—each based on its own applicable measurement method.
What Section 202 Actually Says
Here’s the 2022 CBC definition of a high-rise structure, excerpted from Section 202:
“High-rise structure. Every building of any type of construction or occupancy having floors used for human occupancy located more than 75 feet above the lowest floor level having building access (see Section 403), except buildings used as hospitals as defined in Health and Safety Code Section 1250.”
This wording is precise. For all occupancies other than hospitals, the measurement is from the lowest floor level having building access—not the lowest level of fire department vehicle access.
By contrast, Group I-2 hospital occupancies are evaluated using the fire department vehicle access standard, as stated in 403.1.
“Building Access” vs. “Fire Department Vehicle Access”
The CBC distinguishes between two terms:
“Building Access” (used in the Section 202 definition of “high-rise structure”) is not the same as
“Fire department vehicle access” (used only for Group I-2 occupancies in 403.1).
The code even provides a separate definition for “High-Rise Building Access”, emphasizing the specificity of access criteria in high-rise scenarios. If the intent were to use vehicle access for all occupancies, there would be no need to define “building access” separately or carve out Group I-2 occupancies with a distinct rule.
Why This Matters
Sample mid-rise podium building typical of California urban infill—may be misclassified as high-rise if code interpretations are inconsistent.
Incorrectly applying the fire department vehicle access measurement to non-hospital buildings can:
Improperly classify mid-rise or podium buildings as high-rises
Trigger unnecessary design costs, including stair pressurization, smoke control system, fire command center, emergency generator, fire pump system, and secondary water supplies
Introduce jurisdictional disputes between design teams and plan reviewers
Undermine the consistency and intent of California’s tailored high-rise regulations
These consequences are significant—especially for developers, architects, and engineers designing mixed-use or residential buildings that hover near the 75-foot threshold.
A Matter of Careful Interpretation
The California amendments to the model code have long recognized that not all occupancies should be treated the same when it comes to vertical measurement criteria. The 75-foot trigger for hospitals is intentionally more conservative due to the vulnerable nature of the occupants and the operational realities of emergency evacuation in those facilities.
For all other buildings, however, the more appropriate reference point is the lowest floor level with building access, per Section 202.
Key Takeaways
Don’t default to fire vehicle access for all projects—use the appropriate measurement standard for your occupancy type.
Check Section 202 for the definition of a high-rise structure, especially for non-hospital buildings.
Group I-2 occupancies (e.g., hospitals) are the exception, not the rule—theyrequire the fire department vehicle access standard.
Misapplying this measurement can result in unnecessary costs and complications.
Final Thought
It’s vital for both designers and code reviewers to align on the correct application of these definitions. While safety is paramount, so is accuracy in applying the letter of the code. Misinterpretation—however well-intentioned—can carry real-world consequences.
If you’re unsure how to apply the CBC’s high-rise provisions to your project, consult with an experienced code consultant who can help clarify the requirements based on occupancy type and jurisdiction.





